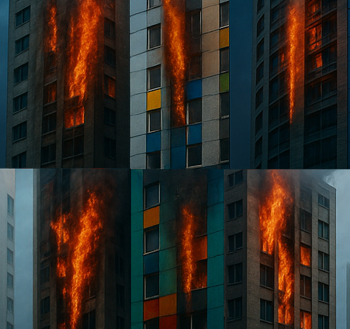Flight of steps
Contents |
[edit] Introduction
‘Flight’ is a term used in building design and construction to denote a continuous sequence of steps (or risers) connecting floors, landings or intermediate landings. The typical width of a flight in a domestic setting is around 850mm or more.
The arrangement and number of flights in a staircase will depend on the type of stair.
A ‘straight flight’ will have no intermediate landings and comprise a continuous series of risers between floor levels. See note below on maximum allowable risers in a flight.
A quarter-turn stair (sometimes called a ‘dog-leg’ stair) features a quarter-turn landing situated between flights. This may be located at any point on the staircase, from which point the second flight changes direction by 90 degrees to the left or right leading to the next floor above. In properties where space is at a premium, the landing may be replaced by a series of winders (wedge-shaped steps in plan) which then makes the stairway a continuous single-flight stair.
A half-turn stair usually involves a half landing between two flights and allows a 180-degree change of direction. An alternative arrangement to achieve 180-degree travel, space permitting, is to have two quarter landings in a configuration of flight-QL-flight-QL-flight; this may also form an open-well stair.
Whether a quarter- or half-turn stair, the flights can be supported on the landings.
The Approved Documents of the Building Regulations set out additional guidance and require compliance with various criteria concerning flights.
[edit] Length of flight
Stairs with more than 36 risers in consecutive flights should have at least one change in direction between flights. For buildings other than dwellings, the maximum number of risers between landings should be 16 for utility stairs and 12 for general access stairs. There should not be any single steps.
There are more complex requirements for tapered, spiral, alternating tread and helical stairs. Refer to Approved Document K.
For more information see: Landings in buildings and Maximum length of a flight of stairs.
[edit] For all buildings
At the top and bottom of every flight, landings should be provided which have a width and length at least as great as the smallest width of the flight.
Full requirements for flights and stairs generally can be found in the following Approved Documents:
- Approved Document B – Fire safety.
- Approved Document K – Protection from falling, collision and impact.
- Approved Document M – Access to and use of buildings.
[edit] Related articles on Designing Buildings Wiki
- Accommodation stair
- Approved Document B
- Approved Document K
- Approved Document M
- Firefighting lobby
- Guarding
- Ladder.
- Landings in buildings
- Maximum length of a flight of stairs
- Means of escape
- Protected stair v escape stair
- Protected stairway
- Railings
- Spiral stairs and helical stairs
- Stair design
- Stairs going
- Stairs nosing
- Stairs riser
- Stairs tread
- Types of stairs
- When to install a staircase during the construction process.
- Width of doors stairs and escape routes.
Featured articles and news
Government consultations for the summer of 2025
A year of Labour, past and present consultations on the environment, the built environment, training and tax.
CMA competitiveness probe of major housing developers
100 million affordable housing contributions committed with further consultation published.
Homes England supports Greencore Homes
42 new build affordable sustainable homes in Oxfordshire.
Zero carbon social housing: unlocking brownfield potential
Seven ZEDpod strategies for brownfield housing success.
CIOB report; a blueprint for SDGs and the built environment
Pairing the Sustainable Development Goals with projects.
Types, tests, standards and fires relating to external cladding
Brief descriptions with an extensive list of fires for review.
Latest Build UK Building Safety Regime explainer published
Key elements in one short, now updated document.
UKGBC launch the UK Climate Resilience Roadmap
First guidance of its kind on direct climate impacts for the built environment and how it can adapt.
CLC Health, Safety and Wellbeing Strategy 2025
Launched by the Minister for Industry to look at fatalities on site, improving mental health and other issues.
One of the most impressive Victorian architects. Book review.
Common Assessment Standard now with building safety
New CAS update now includes mandatory building safety questions.
RTPI leader to become new CIOB Chief Executive Officer
Dr Victoria Hills MRTPI, FICE to take over after Caroline Gumble’s departure.
Social and affordable housing, a long term plan for delivery
The “Delivering a Decade of Renewal for Social and Affordable Housing” strategy sets out future path.
A change to adoptive architecture
Effects of global weather warming on architectural detailing, material choice and human interaction.
The proposed publicly owned and backed subsidiary of Homes England, to facilitate new homes.
How big is the problem and what can we do to mitigate the effects?
Overheating guidance and tools for building designers
A number of cool guides to help with the heat.
The UK's Modern Industrial Strategy: A 10 year plan
Previous consultation criticism, current key elements and general support with some persisting reservations.
Building Safety Regulator reforms
New roles, new staff and a new fast track service pave the way for a single construction regulator.

























